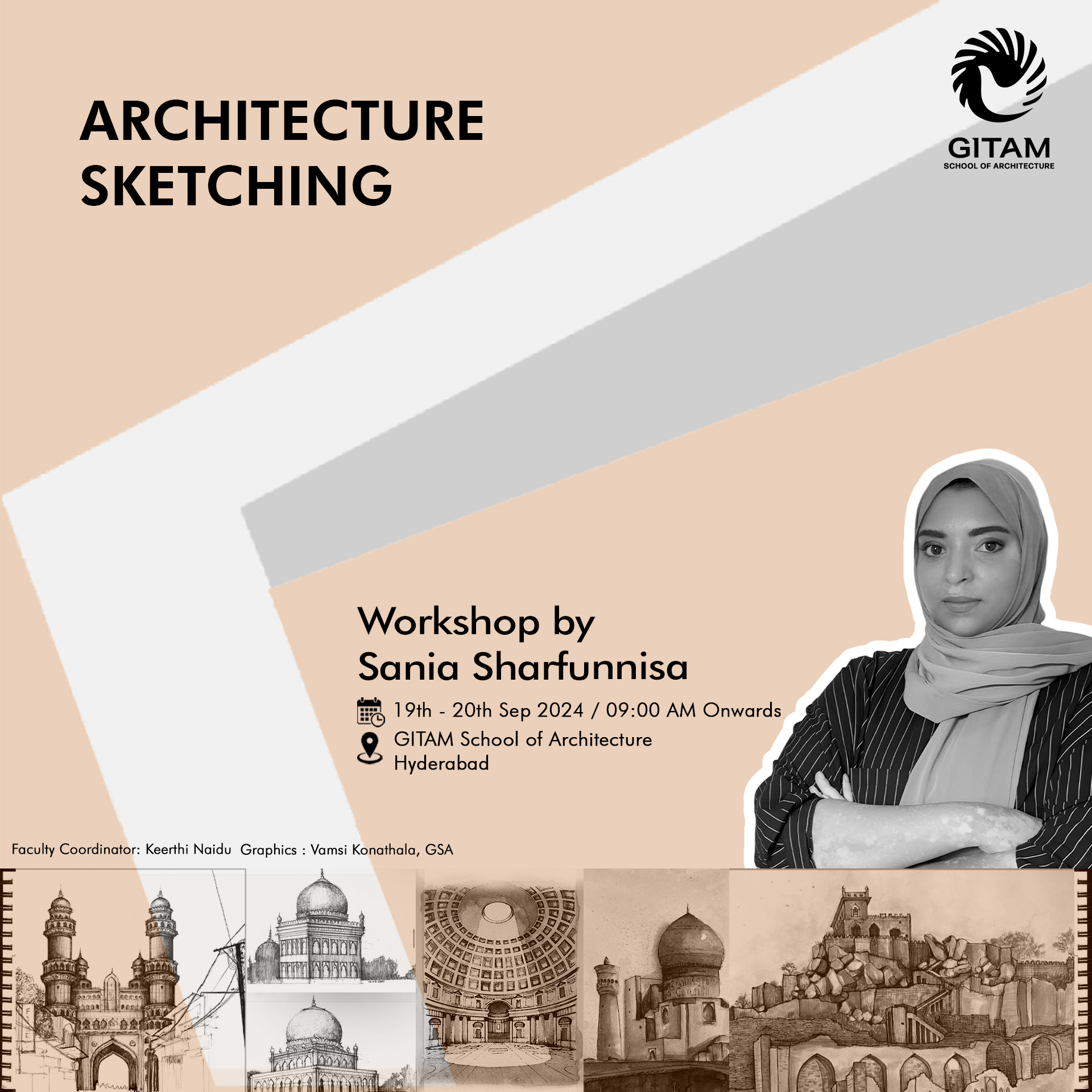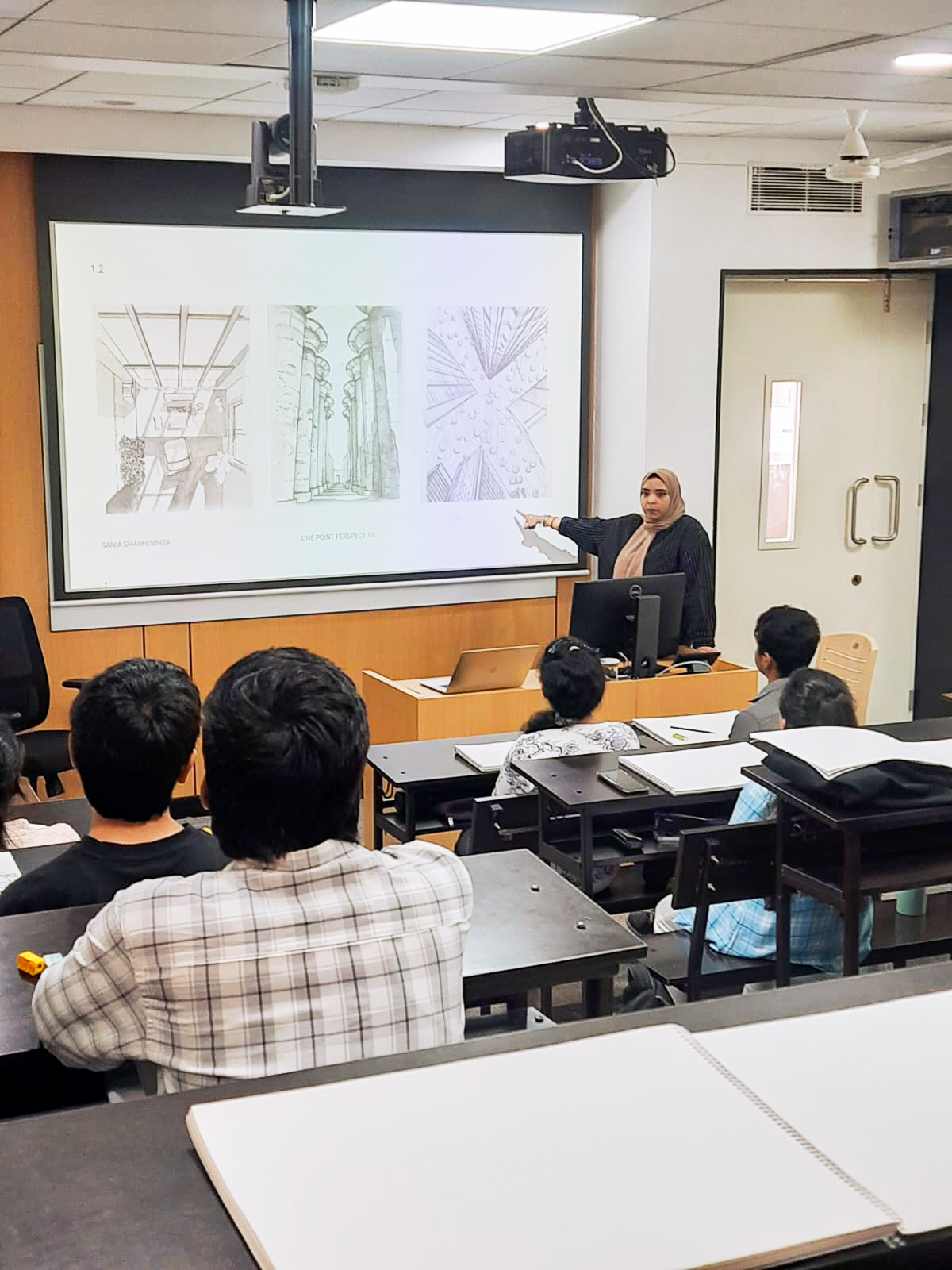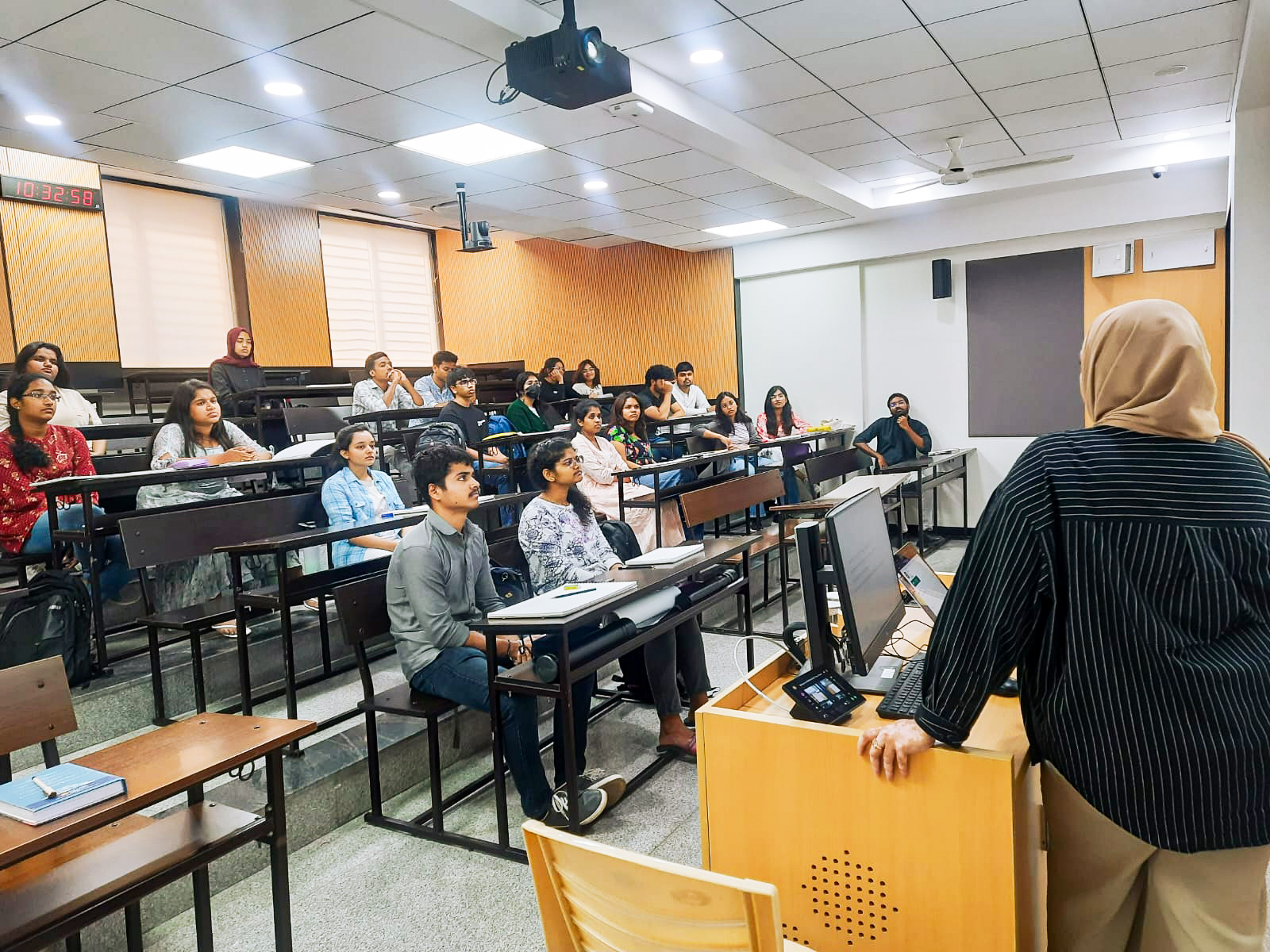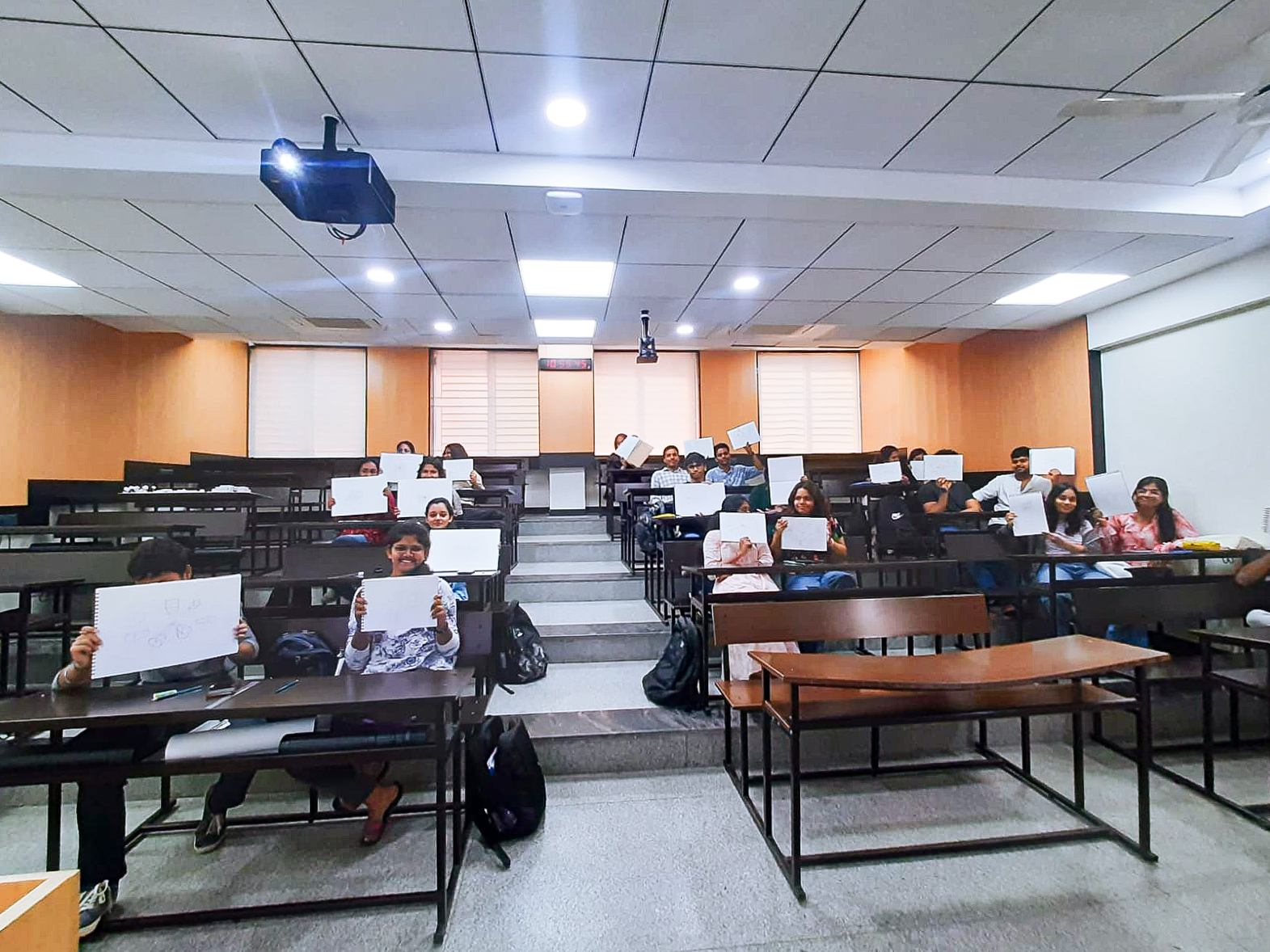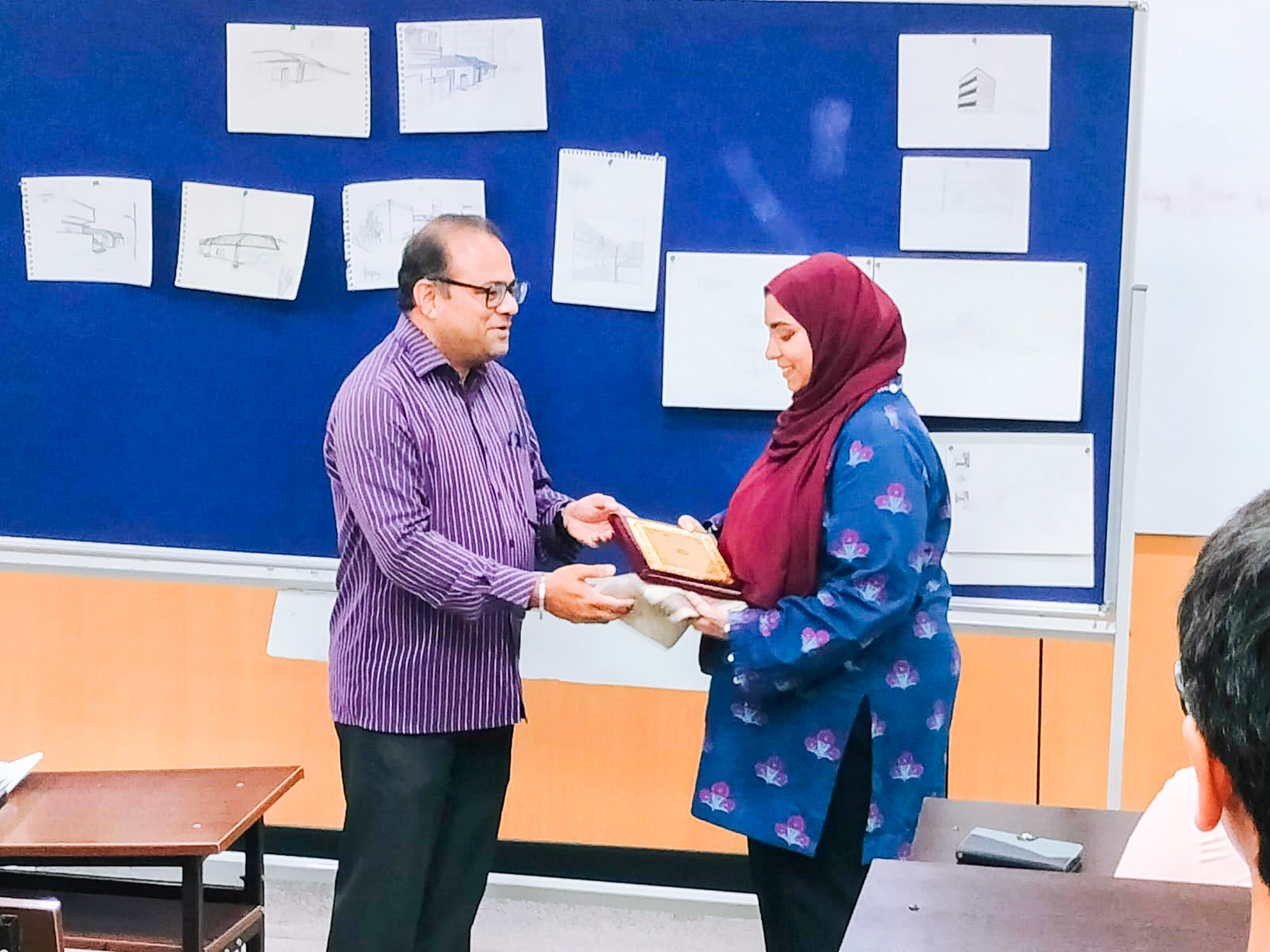Architecture Sketching Workshop by Sania Sharfunnisa
GITAM School of Architecture, Hyderabad, conducted a two-day sketching workshop under the expert guidance of Sania Sharfunnisa. Students explored perspective, shading, and proportions, transforming simple lines into captivating works of art.
Sketching techniques such as perspective, hatching, and shading are fundamental to architecture.
This workshop helped students visualize spatial relationships and depth, which is crucial for designing buildings.
Sketching human proportions and buildings aids in understanding scale and ergonomics, ensuring functional and aesthetically pleasing designs.
These techniques enhance drawing skills and deepen understanding of architectural concepts and their practical applications. Through this workshop, students gained valuable insights into architecture's artistic and technical aspects, fostering creativity and precision in their future projects.
They exchanged tips and techniques, leaving with new skills and a deeper appreciation for sketching.
